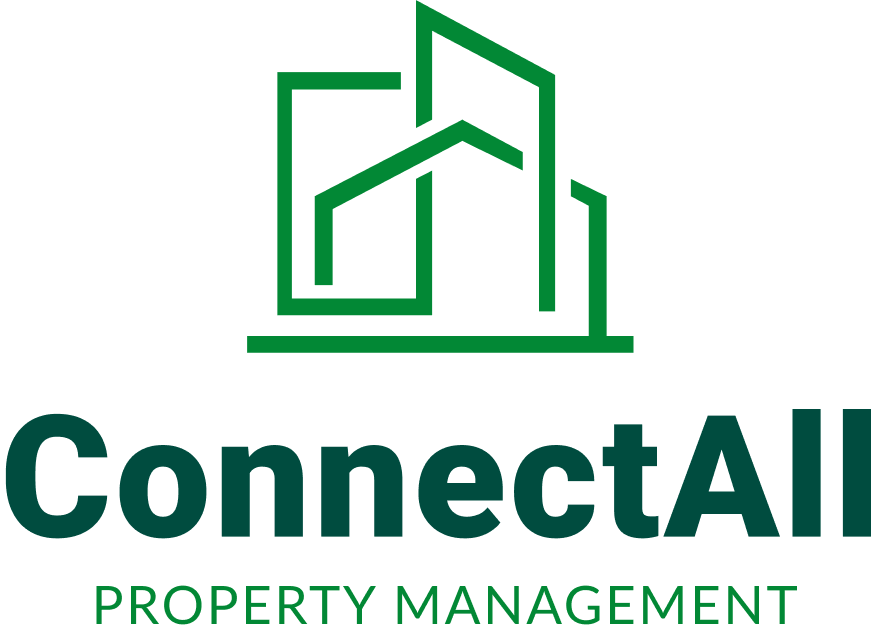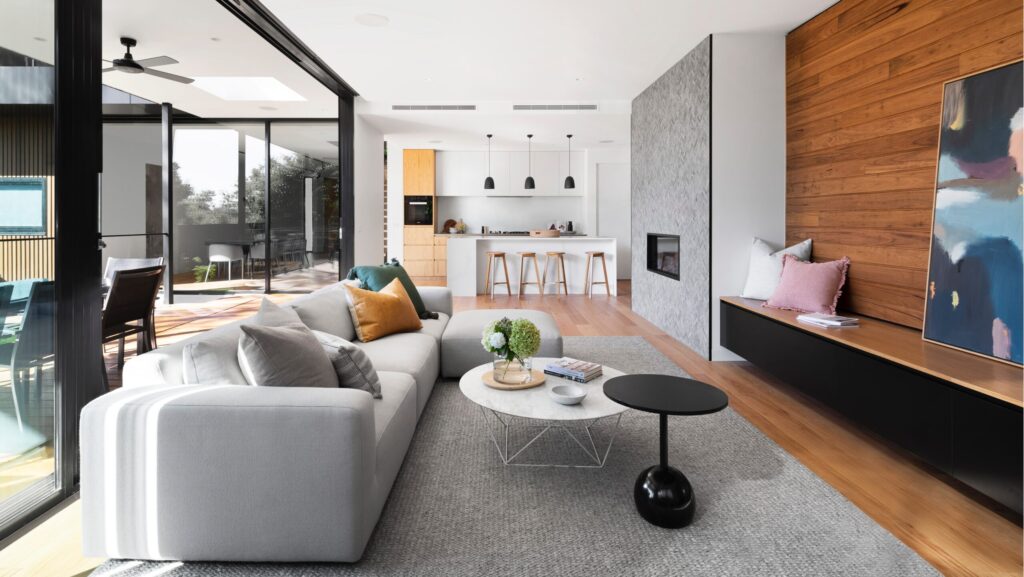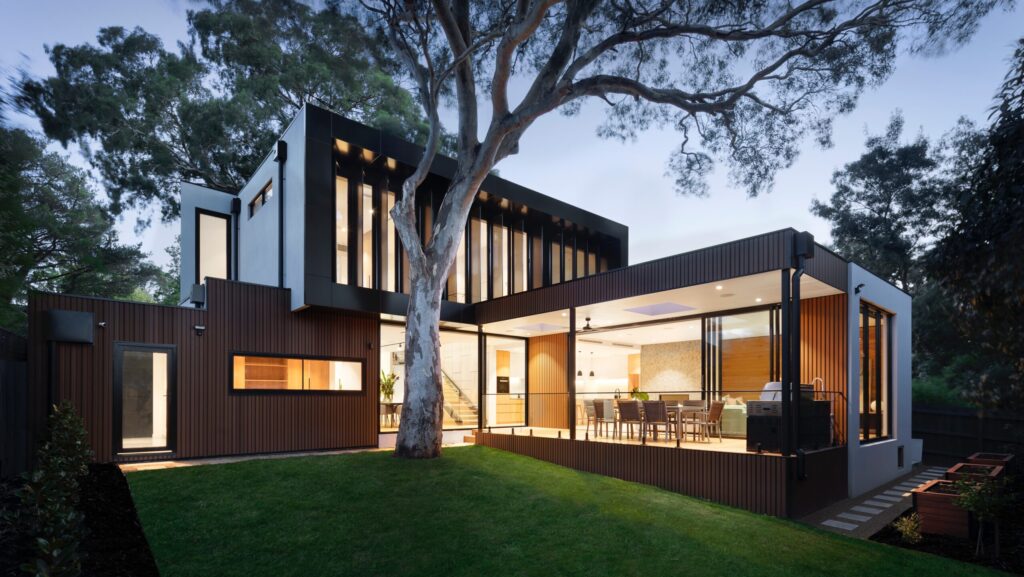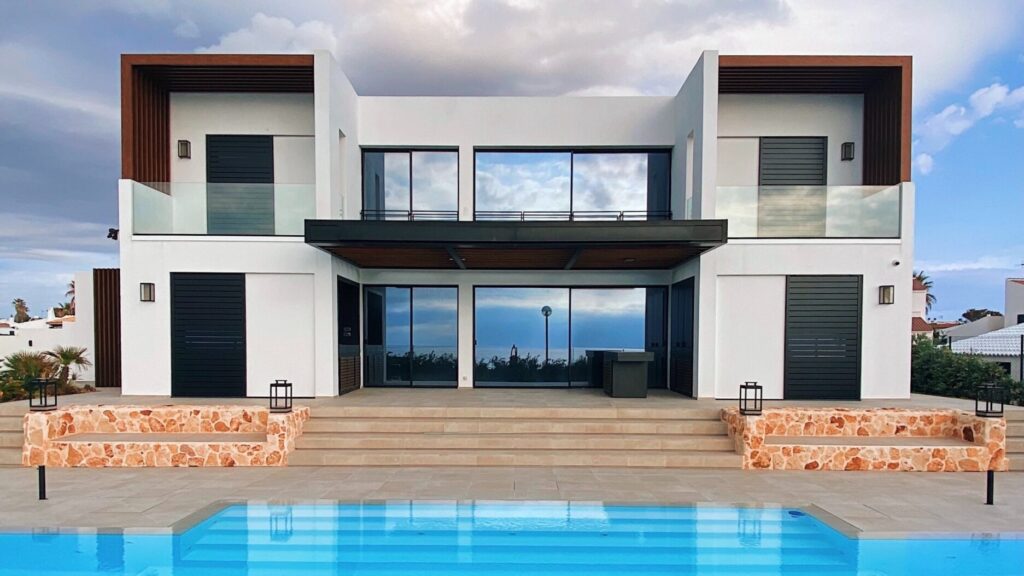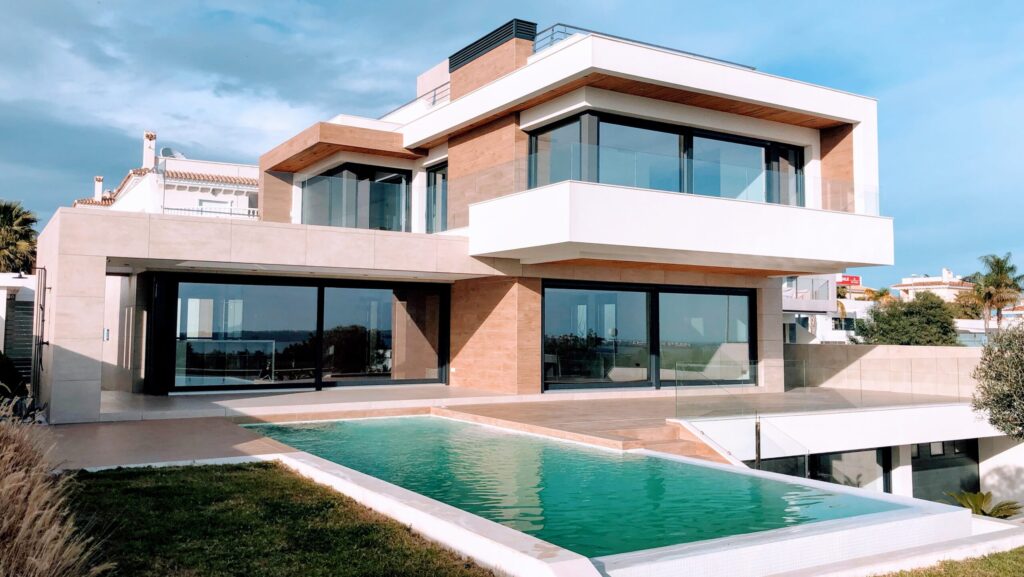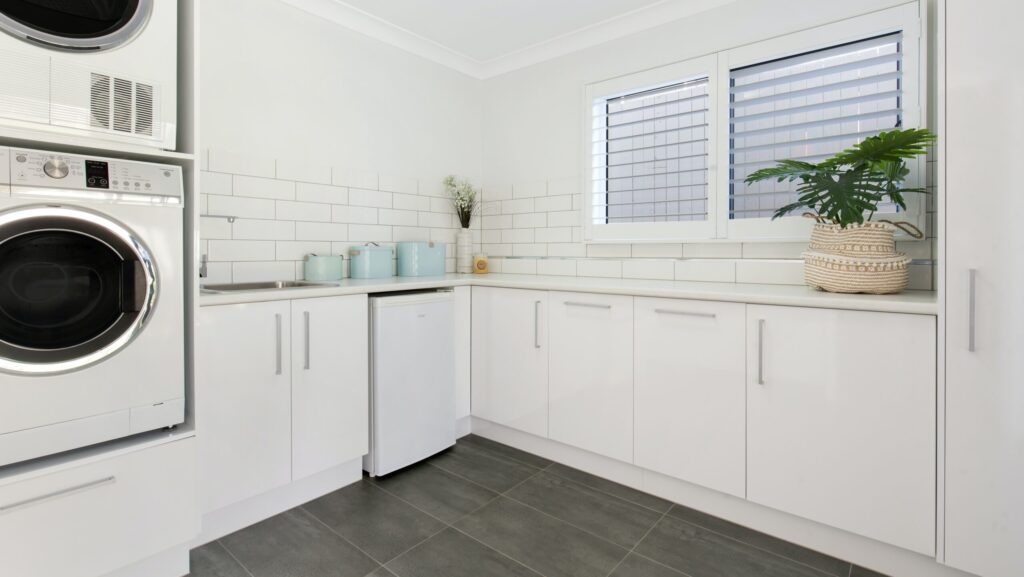We know home renovation can bring up plenty of questions about costs, timelines, and materials. Browse our FAQs below for helpful insights into common concerns. If you need further details, don’t hesitate to reach out to us for expert advice.
The need for a permit depends on the type of work being performed. Below is a breakdown based on the three major permits: Building, Plumbing, and Electrical. Examples are provided to illustrate common scenarios.
Building Permit
- When It’s Needed:
- For structural changes or new construction.
- For work that alters the size, footprint, or layout of the property.
- Examples:
- Adding or removing walls.
- Building a deck, garage, or home addition.
- Installing or removing windows, doors, or skylights.
- Foundation repairs or basement finishing.
- Modifying rooflines or extending a house’s height.
- Why It’s Required:
To ensure that structural changes comply with safety standards and zoning regulations.
Plumbing Permit
- When It’s Needed:
- For installation, modification, or replacement of water supply, drainage, or gas lines.
- Examples:
- Adding or relocating a bathroom or kitchen sink.
- Installing a water heater, water softener, or tankless water system.
- Modifying gas lines for stoves or heating systems.
- Repairing or replacing sewer lines.
- Why It’s Required:
To ensure plumbing systems are installed correctly to prevent leaks, water contamination, or safety hazards.
Electrical Permit
- When It’s Needed:
- For installing, modifying, or upgrading electrical systems.
- Examples:
- Installing new outlets, switches, or light fixtures.
- Upgrading an electrical panel or rewiring a home.
- Installing backup generators or solar panels.
- Adding circuits for appliances like HVAC systems or electric ovens.
- Why It’s Required:
To ensure electrical work is done safely and prevents hazards like fires or electrocution.
General Guidelines:
- Permits are typically needed when:
- The work involves structural changes or impacts utility systems.
- The work requires new connections to water, gas, or electricity.
- When Permits Are Not Needed:
- Cosmetic updates like painting, installing carpeting, or changing fixtures (if no electrical or plumbing modifications are required).
Additional Considerations:
- Cost of Permits:
Permits are issued by the local city or municipality and have associated fees, which vary based on the type and scope of the project.
- Hidden Conditions:
Sometimes, permits are discovered to be required only after opening walls or floors, as unforeseen issues (e.g., non-code-compliant wiring or plumbing) may need to be addressed.
Renovation projects often require permits to ensure the work complies with local building codes and safety standards. The three primary permits typically required are:
Building Permit
Purpose: Covers structural changes, major renovations, and additions. It ensures the project adheres to safety and zoning regulations.
Examples of Work Requiring This Permit:
- Adding or removing walls.
- Constructing additions, decks, or garages.
- Significant structural changes to the property.
Cost Considerations: Cities charge fees for building permits based on the project’s size and scope. These costs can vary significantly.
When It’s Not Needed: Minor repairs like painting or replacing flooring.
Plumbing Permit
Purpose: Ensures proper installation or alteration of water supply, drainage systems, and plumbing fixtures.
Examples of Work Requiring This Permit:
- Installing or relocating sinks, bathtubs, or water heaters.
- Replacing or modifying water supply or drainage systems.
Cost Considerations: Plumbing permits are charged by the city and depend on the type and extent of work.
When It’s Not Needed: Simple maintenance, such as unclogging a drain or replacing a faucet.
Electrical Permit
Purpose: Ensures safe installation or alteration of electrical systems to prevent hazards.
Examples of Work Requiring This Permit:
- Adding new outlets or upgrading a circuit breaker.
- Installing or modifying electrical panels.
Cost Considerations: Electrical permits have fees associated with them, often depending on the number of fixtures or the size of the upgrade.
When It’s Not Needed: Minor tasks like replacing light bulbs or basic fixture swaps.
Additional Notes on Permit Costs:
- City Fees: Each permit has an associated cost, which is charged by the city or local municipality. These fees vary by location and project complexity.
- Open Permits: If a permit remains open for too long without project completion, additional costs or fines may apply.
- Importance of Closure: Ensure all required inspections are completed, and the permit is closed by the city upon project completion.
Failure to obtain or close the proper permits can result in fines, project delays, or complications when selling your property.
Renovation projects with permits generally follow a structured timeline that includes multiple stages. Here’s a breakdown:
- Design and Planning Stage (1-4 weeks)
- Discuss project requirements, finalize the design, and prepare plans.
- Submit plans to the city for approval.
- Permit Application and Approval (2-8 weeks or more)
- Permits must be submitted to the local building department for review.
- Approval times vary depending on the city and project complexity. Larger cities or more detailed projects often require longer approval timelines.
- Some jurisdictions offer expedited permit review for an additional fee.
- Construction Phase (varies by project size and scope)
- Once permits are approved, the construction process begins.
- Milestones may include demolition, plumbing/electrical rough-ins, inspections, and finishing work.
- Inspections (scheduled throughout the project)
- Inspections are required for key phases of work (e.g., framing, plumbing, electrical).
- Each inspection must be passed before moving to the next phase.
- Delays may occur if corrections are needed to meet code requirements.
- Final Inspection and Permit Closure (1-2 weeks)
- After all work is completed, a final inspection is scheduled to close the permit.
The timeline for a renovation project with an open permit is heavily influenced by the city’s inspection process, which impacts progress in ways that are often beyond the contractor’s or owner’s control.
Factors Affecting the Timeline
- Controllable Factors:
- Clear Planning: Having a detailed scope of work and an experienced project team ensures smoother execution.
- Communication: Rapid and responsive communication between the owner and project manager is essential when unexpected issues arise.
- Uncontrollable Factors:
- City Inspections: Inspections are required at critical stages, including framing, plumbing, electrical work, and final completion. Work cannot proceed until inspections are passed.
- Inspection Scheduling: Depending on the municipality, scheduling inspections can take anywhere from a few days to several weeks, especially during busy seasons.
- Corrections: If inspectors identify issues, these must be corrected and re-inspected before work continues, often adding delays.
- Material Delays: Project timelines may be impacted if key materials are out of stock or if materials purchased by the owner are not delivered on time.
- Unforeseen Issues: Unexpected problems discovered during construction, such as structural or code compliance concerns, can add to the timeline.
Can the Process Be Expedited?
We understand the importance of staying on schedule and aim to meet or even exceed the timeline for your renovation project. While the progress of projects involving permits heavily depends on city inspections, rest assured that we are well-prepared to navigate these challenges.
- Experienced Team: Our team has successfully handled numerous projects and is experienced in dealing with complex issues that may arise during inspections. This expertise enables us to anticipate potential concerns and address them proactively, often resulting in smoother inspection approvals.
- Proactive Approach: We prioritize detailed planning and preparation to minimize delays. By ensuring all work aligns with city codes and submitting comprehensive documentation, we aim to pass inspections on the first attempt whenever possible.
- Commitment to Timeliness: While certain factors, such as inspection scheduling and unforeseen issues, are beyond our control, we will do everything possible to keep the project on track. Our team remains responsive and adaptive, striving to adhere to or even surpass the planned timeline.
With these efforts, we are confident in delivering a renovation experience that aligns with your expectations.
The cost of painting can fluctuate significantly based on several factors, primarily related to the condition of the surfaces and the scope of the work. Below, we outline the key reasons for cost variations in our painting quotes:
- Standard Inclusions in Our Painting Quote
Our painting quotes typically include comprehensive services such as patching nail holes, taping cracks, necessary sanding, the use of Home Depot paint, applying two coats of paint with sanding in between, and ensuring guaranteed color coverage. These steps are essential to achieving a professional and long-lasting finish. - Wall Type and Condition
The type and condition of the walls play a significant role in determining the cost. For instance, older homes with plaster walls often require more extensive preparation, including patching and sanding, which demands additional time and effort. Similarly, walls with numerous areas that need repairs, such as cracks or holes, will increase the labor involved and, consequently, the overall cost. - Painting Wooden Surfaces
If your project includes painting wooden surfaces like doors, trim, baseboards, fireplaces, or shelves, this will also impact the cost. Wooden surfaces often feature intricate designs and shapes, requiring specialized tools, such as smaller brushes and rollers, and meticulous attention to detail. The additional labor and precision needed for these surfaces contribute to higher costs. - Value of a Quality Paint Job
A professional paint job is one of the highest return-on-investment (ROI) projects in home renovation. Our contractors dedicate the necessary time and effort to deliver exceptional quality. While the upfront cost may vary depending on the project’s complexity, the results are well worth the investment, enhancing the appearance and value of your home.
The cost of flooring installation is typically calculated based on the square footage of the project and the type of flooring work involved. Below, we explain the key factors that influence flooring costs:
- Flooring Type and Unit Costs
Different types of flooring projects have varying costs per square foot. Common flooring services include installing hardwood floors, sanding and coating, installing floating floors, and laying tile floors. Our quotes include labor and essential building materials such as underlayment, nails, and mortar. However, they do not include the cost of flooring materials like planks or tiles, which often vary widely in price and are typically selected and purchased by the customer. - Subfloor Condition
The condition of the subfloor can significantly impact the overall cost of the project. Uneven or deteriorated subfloors may require repairs or additional preparation before the new flooring can be installed. In some cases, issues with the subfloor may only become apparent once the existing flooring is removed. Extensive subfloor repairs can substantially increase the cost of the project beyond initial expectations. - Hidden Challenges
Flooring projects occasionally uncover hidden structural issues that require attention. These unforeseen challenges may necessitate additional work and materials, which could result in higher costs than originally estimated. Our team will communicate any such issues promptly to ensure transparency and collaboration in resolving them.
Each flooring type has unique qualities that cater to different scenarios. Your choice should depend on factors like durability, aesthetics, maintenance requirements, and the specific use of the space.
Hardwood Flooring
- Description: A timeless, durable option that offers natural elegance. Available in various wood species and finishes.
- Best Suited For: Living rooms, bedrooms, dining rooms, and entryways. Its durability and aesthetic appeal make it ideal for spaces with moderate traffic where warmth and sophistication are desired.
- Example Use Case: A cozy yet upscale living room where durability meets a classic appearance
Engineered Wood Flooring
- Description: A durable alternative to solid hardwood, engineered wood features a hardwood veneer over a composite base.
- Best Suited For: Areas with fluctuating humidity, such as basements or homes in humid climates.
- Example Use Case: A finished basement where a stable yet natural wood look is needed
Laminate Flooring
- Description: Designed to mimic the look of hardwood or stone, laminate is budget-friendly and resistant to scratches and stains.
- Best Suited For: High-traffic areas like hallways, children’s rooms, and offices. It’s also pet-friendly and easy to maintain.
- Example Use Case: A family room with pets and kids, where durability and a wood-like aesthetic are priorities
- Vinyl Flooring
- Description: Highly versatile and water-resistant, vinyl flooring comes in various styles, including luxury vinyl that mimics wood or stone.
- Best Suited For: Kitchens, bathrooms, laundry rooms, and basements due to its resistance to moisture and ease of cleaning.
- Example Use Case: A bathroom where a waterproof, low-maintenance flooring option is essential
Tile Flooring
- Description: Available in ceramic, porcelain, or natural stone, tile is durable and moisture-resistant.
- Best Suited For: Kitchens, bathrooms, and entryways due to its ability to withstand spills and humidity.
- Example Use Case: A kitchen where style meets functionality with easy-to-clean surfaces that resist water damage
Carpet Flooring
- Description: Soft and warm underfoot, carpet provides comfort and sound insulation.
- Best Suited For: Bedrooms, living rooms, and stairs in homes seeking a cozy atmosphere.
- Example Use Case: A quiet bedroom where plush carpet enhances comfort and reduces noise
Concrete Flooring
- Description: A minimalist, industrial look with high durability.
- Best Suited For: Modern living spaces, garages, or basements. Polished concrete can also be used in commercial settings.
- Example Use Case: An open-concept modern living area with radiant floor heating
Epoxy Flooring
- Description: A high-performance, durable surface often used in industrial settings.
- Best Suited For: Garages, basements, or commercial spaces requiring chemical and impact resistance.
- Example Use Case: A garage floor resistant to oil spills and heavy equipment
Bathrooms and kitchens require specific functional layouts that involve intricate plumbing and electrical work. Here are some key reasons:
- Unforeseen Conditions
Issues such as outdated wiring, non-compliant pipes, hidden water damage, structures in the way, or building code adjustments often arise only after the walls or ceilings are opened. These may require additional framing, extended pipelines, or relocating existing water supply, outlets, vents, and more. making it difficult to provide a detailed itemized quote upfront. - Comprehensive Functionality
Since bathrooms and kitchens are high-functionality spaces, quotes are typically based on the entire room to account for the interconnected tasks and potential adjustments.
It is very typical in the industry that bathroom and kitchen renovation projects are quoted by the entire space, offering a more comprehensive view of the project’s scope. This approach ensures an accurate and efficient process while accommodating any unexpected situations.
A complete kitchen renovation is generally quoted for the entire space, encompassing three main aspects: building, plumbing, and electrical work. A comprehensive kitchen renovation quote typically covers a wide range of tasks to complete the project. While the specifics can vary depending on the scope of work, the following is an overview of what is typically included:
What’s Included in the Quote?
- Labor and Basic Building Materials
The quote covers labor and essential materials like dimensional wood, fasteners, and mortar. - What’s Not Included
Major materials such as cabinets, countertop, tiles, sink, faucets, floor, kitchen appliances, and similar items are not included. These items vary widely in price and are usually selected and purchased by the customer to fit their preferences.
Labor Costs
- Building Work
- Demolition: Removal of existing cabinets, countertops, appliances, flooring, and other components.
- Framing for wrapping pipes and structural changes if needed
- Ceiling installation and drywall hanging
- Tile laying
- Leveling, and floor installation
- Installing cabinets, countertops, sink, backsplashes, hardware
- Mounting new appliances and fixtures
- Ventilation adjustments, such as installing or relocating exhaust fans or range hoods
- Trim work, and sealing surfaces
- Plumbing Work
- Reconfiguration or extension of water supply and drain lines for refrigerators, sink, dishwasher.
- Reconfiguration or extension of water supply and drain lines for laundry machines if they are in kitchen area.
- Installation or replacement of sinks, faucets, and dishwashers.
- Electrical Work
- Installation of new wiring, outlets, and switches.
- Adding or replacing lighting fixtures, including under-cabinet lighting or recessed lights.
- Electrical work for appliances like ovens, refrigerators, and microwaves.
- 240V electrical work for Stove
Additional Costs
Some factors that may influence the cost include:
- The size of the kitchen.
- The complexity of the layout or structural changes.
- Upgrades like custom cabinets, high-end appliances, or specialty finishes.
Demolition and Prep
- Remove existing cabinets, countertops, and appliances.
- Remove old flooring and backsplash.
- Demolish non-load-bearing walls, if reconfiguring the layout.
- Disconnect plumbing, gas, and electrical connections.
- Address mold, water damage, or structural issues.
Framing and Structural Changes
- Frame new walls or openings (e.g., for islands or breakfast bars).
- Reinforce flooring for heavy appliances or stone countertops.
- Adjust doorways or windows for the new layout.
Plumbing
- Install or relocate water lines for sinks, dishwashers, and refrigerators.
- Add/relocate gas lines for stoves.
- Install rough-ins for new sinks or water filtration systems.
Electrical
- Upgrade the electrical panel (if needed).
- Add outlets (e.g., under cabinets or in islands).
- Install lighting: recessed lights, pendant lights, under-cabinet lighting.
- Add wiring for smart appliances or USB outlets.
HVAC
- Relocate or add HVAC vents.
- Install range hood venting or ductwork.
Drywall and Insulation
- Add insulation (if exterior walls were opened).
- Install drywall.
Painting
- Prime and paint walls, trim, and ceilings.
Cabinetry and Storage
- Assemble new cabinets.
- Install new cabinets, pantry units, or open shelving.
- Add custom storage solutions (e.g., pull-out shelves, lazy Susans).
Countertops and Backsplash
- Measure and install countertops (granite, quartz, laminate, etc.).
- Install backsplash (tile, stone, or other materials).
Flooring
- Seal or level subfloor as needed.
- Install new flooring (tile, hardwood, laminate, or vinyl).
Appliances
- Install stove, refrigerator, dishwasher, microwave, and range hood.
- Test and secure plumbing and electrical connections.
Finishing
- Add finishing touches like cabinet hardware and switch plates.
This list can be customized depending on the size and scope of the project, budget, and client preferences.
A complete bathroom renovation is generally quoted for the entire space, encompassing three main aspects: building, plumbing, and electrical work. Below is an overview of what is typically included:
What’s Included in the Quote:
- Labor and Basic Building Materials
The quote covers labor and essential materials like dimensional wood, fasteners, and mortar. - What’s Not Included
Major materials such as tiles, toilets, vanities, mirrors, faucets, bathtubs, shower doors, showerheads, and similar items are not included. These items vary widely in price and are usually selected and purchased by the customer to fit their preferences.
What Goes into Labor:
- Building Work
- Demolition
- Framing for shower rooms, wrapping pipes, and niches
- Insulation and cement boarding
- Ceiling installation and drywall hanging
- Waterproofing and water-resistance testing
- Concrete pouring, tile laying, leveling, and floor installation
- Installation of tubs, shower rooms, exhaust fan piping, vanities, mirrors, bidet toilet seats, and hardware
- Plumbing Work
- Water supply re-piping and drainage re-piping
- Installing shower hardware, toilets, faucets, and drain systems
- Electrical Work
- Wiring for lights, fans, and outlets
- Installing vanity lights, mirror lights, and exhaust fans
Demolition and Prep
- Remove old fixtures: toilet, bathtub, sink, shower, and cabinets.
- Remove tiles, flooring, and old drywall.
- Address water damage, mold, or structural issues.
Framing and Layout
- Frame new walls or niches (e.g., for shower storage).
- Adjust door or window placements.
Plumbing
- Replace or relocate water and drain lines for fixtures.
- Install rough-ins for new bathtubs, showers, sinks, and toilets.
Electrical
- Upgrade wiring to meet bathroom code (GFCI-protected outlets).
- Install lighting: recessed lights, vanity lights, or exhaust fans with lights.
Waterproofing
- Apply waterproofing membrane/liner in showers and wet areas.
- Pour concrete
- Install shower pan or base.
Drywall and Insulation
- Install green board drywall.
- Add insulation for noise and temperature control.
Tiling
- Tile floors, walls, and shower enclosures.
- Seal grout and caulk around fixtures.
Fixtures
- Install new toilets, bathtubs, showers, sinks, and faucets.
- Add glass shower enclosures or shower doors.
- Install vanity cabinets, medicine cabinets, or floating shelves.
Countertops
- Install countertops for vanities or sink areas.
- Mount under-mount or vessel sinks.
Flooring
- Install non-slip flooring (tile, vinyl, or waterproof laminate).
Painting and Finishing
- Prime and paint walls and ceilings with moisture-resistant paint.
- Install trim, moldings, and finishing details.
Accessories and Final Touches
- Add mirrors, towel bars, hooks, and shelving.
- Install a ventilation fan or dehumidifier.
This list can be customized depending on the size and scope of the project, budget, and client preferences.
Preparation
- Inspection and Planning:
- Assess surfaces for damage, unevenness, or peeling paint.
- Discuss color choices, finishes, and scope of work with the customer.
- Surface Protection:
- Cover furniture, floors, and fixtures with drop cloths or plastic sheeting.
- Mask off areas not being painted using painter’s tape (e.g., windows, door hardware, light switches).
- Surface Cleaning:
- Remove dirt, grease, and stains from surfaces.
- Wash walls, if necessary, to ensure proper paint adhesion.
- Surface Repairs:
- Patch holes, cracks, and dents in walls or woodwork using spackling or wood filler.
- Sand patched areas to create a smooth surface.
- Scrape off loose or flaking paint.
- Priming:
- Apply primer to bare surfaces, patched areas, or surfaces with a drastic color change.
Painting
- Walls:
- Apply two coats of paint (or more if required) in the chosen color and finish.
- Ceilings:
- Paint ceilings with flat or low-sheen paint for a smooth finish.
- Baseboards:
- Paint baseboards with a semi-gloss or gloss finish for durability and easy cleaning.
- Doors:
- Paint doors, including panel and flat styles, with durable finishes.
- Door and Window Trim:
- Paint trim around doors and windows, ensuring clean lines and consistent coverage.
- Crown Molding:
- Paint crown molding with semi-gloss or satin finish to highlight details.
- Pillars or Columns:
- Paint interior pillars, columns, or structural beams.
- Existing Woodwork:
- Paint built-in cabinetry, shelves, or wainscoting, if included in the project scope.
- Other Surfaces (if agreed upon):
- Accent walls, textured walls, or special finishes (e.g., faux painting).
- Railings, banisters, and spindles.
Surfaces Included
- Walls: Drywall, plaster, or previously painted surfaces.
- Ceilings: Smooth or textured (e.g., popcorn ceilings).
- Baseboards: Decorative or plain trim at the bottom of walls.
- Doors: Flat, paneled, or French doors (interior only, unless agreed).
- Door/Window Trim: Frames and moldings surrounding doors and windows.
- Crown Molding: Decorative trim at the ceiling-to-wall transition.
- Pillars/Columns: Structural or decorative columns within the interior.
- Existing Woodwork: Wainscoting, built-in cabinets, shelves, or wood paneling.
Optional Add-Ons (If Requested)
- Exterior painting of doors, trim, or siding.
- Garage walls or floors.
- Stair railings and spindles.
- Painting brick or stone surfaces (if suitable).
- Special finishes like textured paint or murals.
This list ensures the customer knows exactly what is included in the job, reducing misunderstandings and ensuring satisfaction.
